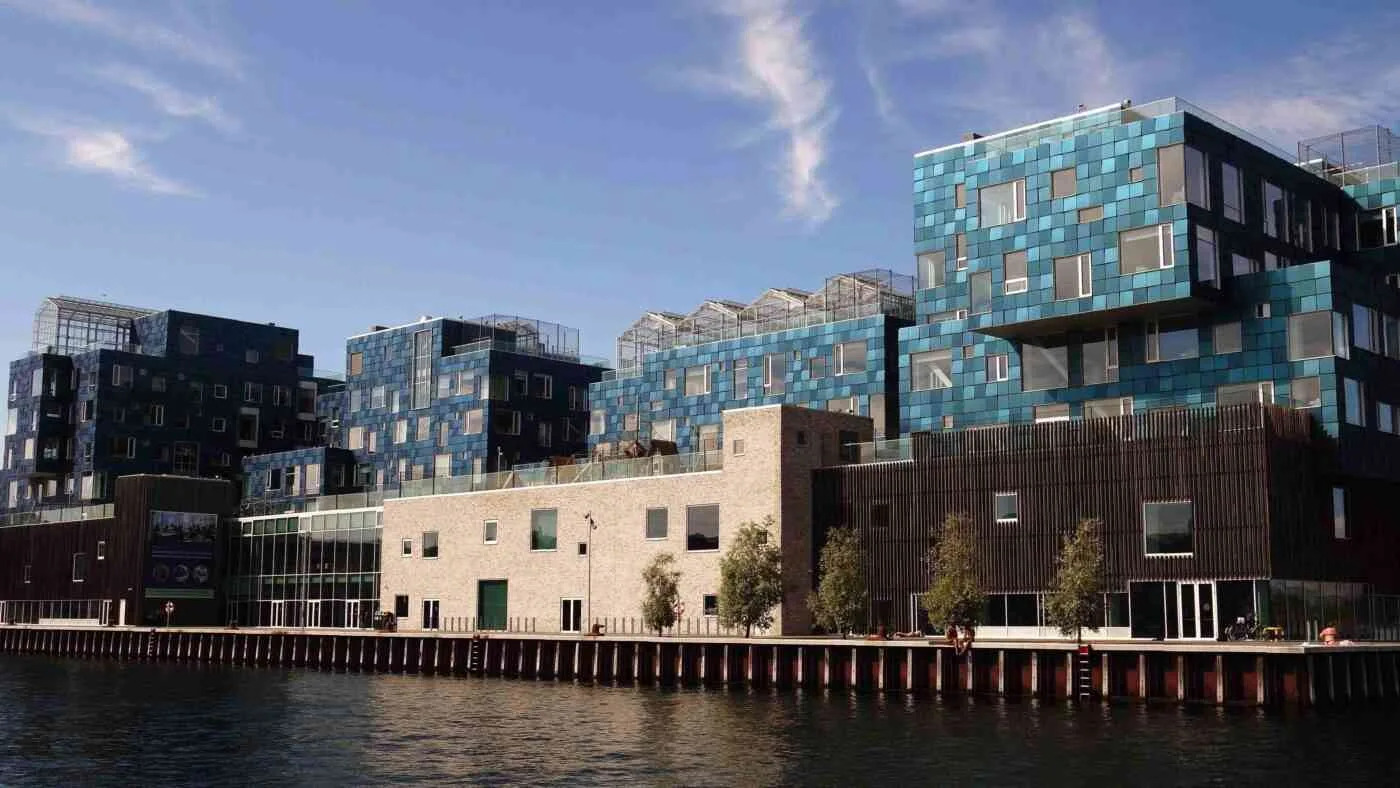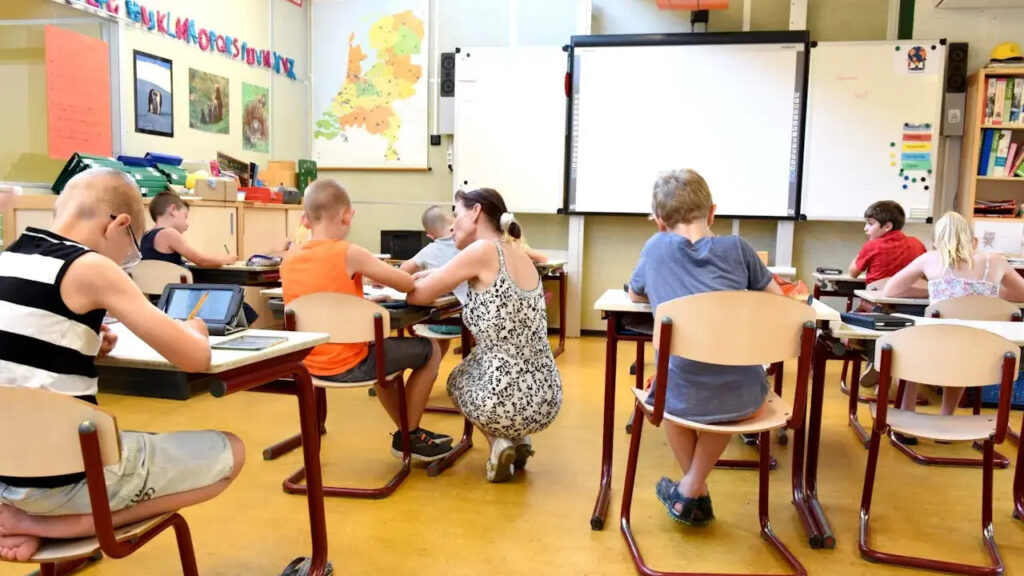Science
Solar Storms and Satellite Swarms: Three Days to Orbital Chaos
20 February 2026

The traditional image of education – a building with rows of desks facing a blackboard – is gradually becoming obsolete. There is growing recognition that learning encompasses far more than simply occupying uniform rooms and following teachers’ instructions. Many institutions have begun modernizing classrooms, laboratories, hallways, cafeterias, and libraries. Increasingly, we are discovering the potential of school buildings and their surroundings not just as spaces for learning, but as environments for relationship-building, personal growth, and development.
Do clean blackboards and precisely arranged desks truly determine optimal learning conditions? Day by day, these variables are becoming less significant in the educational process. Sometimes, a classroom bears little resemblance to a traditional lecture hall, and schools are beginning to resemble spaces for play, recreation, and communal activities.
Most people still likely consider the school – primarily its classrooms, laboratories, and to a lesser extent, gymnasiums – as the main, if not the only, educational environment for students. Playgrounds and the immediate surroundings of school buildings are rarely thought of in this context. Recent years, however, have brought significant changes in this regard.
Education has opened up new possibilities, as highlighted in the report “Partnership for 21st Century Skills – Core Content Integration.” This document focuses on reorganizing school spaces to align with the contemporary model of needs, behaviors, and innovation represented by today’s students. It describes ways to organize educational spaces to better engage children and youth in the learning process, advocating for a new, flexible approach to classroom design, often conceptualized as a place for exploration, shared reflection, and debate.
The recommendations presented in the P21 report sidestep the typical topics of educational discussion such as educational standards, assessment quality, or improvements in curricula and teaching methods. Instead, the key to enhancing the appeal and effectiveness of modern schools is seen as the learning environment itself. There is a need for spaces where students are not merely guided by adults towards acquiring required knowledge, skills, and attitudes, but where they can simply develop and, consequently, mature.
The modification of school spaces is an increasingly recognized variable in organizing the learning process for children and youth. An interesting project addressing such changes was a joint initiative of several European organizations, including the Center for Citizenship Education Foundation (CEO) and the Think! Foundation (FT!) from Poland, the Hanseatic Institute for Entrepreneurship and Regional Development at the University of Rostock (HIE-RO) from Germany, and the Swedish Rektorsakademien Utveckling (RAU).
The project, titled “Educational Spaces 21 – Open up!”, aligned with principles developed by the OECD (Organization for Economic Co-operation and Development). According to these principles, educational space encompasses not only the physical structures, equipment, and tools within the school but also information sources and events occurring outside it, in which students participate directly and virtually. The focus is not on what the school is as a place of learning, but rather on the extent to which it creates an environment where students learn.
Schools should thus be understood not just as spaces where students are prepared for the next stage of education or ultimately for functioning in society, but as environments where young people experience new challenges, relationships, successes, and failures – where they become more mature day by day.
We recommend: Screen Inspirations. Films That Brilliantly Portray the Human Psyche

Alicja Pacewicz, in her text “School for Fundamental Change,” wrote:
“The 21st-century school must be open in a literal, architectural sense. […] The traditional classroom layout is slowly disappearing, replaced by ‘teamwork centers,’ bookshelves, play corners, and for older children, meeting and conversation areas. Corridors now feature sofas or armchairs, game boards are drawn on floors, and walls display graffiti or student work exhibitions. Such openness in physical space promotes breaking down individualism, better communication and collaboration, and often even the formation of new relationships between students and teachers, and among students themselves. It encourages movement, group creativity (happenings and flash mobs), public activity, performances, student council meetings, project group meetings, and other gatherings.”
The school is no longer just a place for learning, but a space for growing up and development. Shaping the future of societies is not just a challenge but a key aspect of adult citizens’ responsibility for generations that are just preparing to enter adulthood.
There are many exceptional schools worldwide. One such institution is located in Copenhagen. This school, as described on its website, has been educating masters of a fair and sustainable world since 1963. This is achieved not only through a specific curriculum, exceptional staff, and an educational offer that goes beyond common standards but also through its unique space and architecture.
The Copenhagen International School building is divided into four distinct parts – preschool, primary school, middle school, and high school – each arranged to suit different stages of education. All sections are connected by a common ground floor, which houses the cafeteria, library, performance hall, and sports facilities. Classrooms are organized according to their educational stage, while common areas remain open to all pupils. Cultural and recreational areas are also accessible to the local community.
In a novel approach to educational architecture, students are distributed across different floors, forming distinct communities of no more than 100 individuals. This design is based on the concept of Dunbar’s number, which posits a cognitive limit to the number of stable social relationships humans can maintain. The aim is to foster well-functioning student communities with a strong sense of belonging and responsibility. The roof has been transformed into a terrace, doubling as a playground for the youngest children. The school embodies the idea of seamlessly blending educational spaces with the public sphere in an urban environment, aspiring to an open character.
Classrooms for the youngest pupils are particularly spacious. Students at every educational level have access to custom-designed green spaces, performance areas, and physical education facilities. The rooms are designed to create optimal learning conditions, with light playing a crucial role. All spaces feature windows on two sides, while adjustable LED lighting can mimic the effect of the midday sun or more subtle, candle-like illumination. Different lighting schemes are employed for reading and for enhancing concentration.
The building’s façade is covered with 12,000 solar panels, generating over half of the school’s annual electricity consumption. The solar cells span 6,048 square meters, making the integrated installation one of Denmark’s largest solar power plants. A promenade running through the school grounds serves not only students but is designed as an open urban space, allowing residents to engage in sports and relaxation.
We recommend: Trivializing of Euthanasia. Truly A Remedy for a Burning Planet?
Another example of exceptional school design is the Alexandria Area High School. Its location in Silicon Valley may have influenced the mayor’s decision to ask residents for input, resulting in a concept reminiscent of Google’s famous campus. While diverging from its inspiration, this Minnesota school is truly unique, embodying the spirit of innovation and modernity.
The traditional classroom layout has been abandoned in favor of open spaces. Six independent sections can be modeled in various ways, creating areas for individual work, small groups, or larger team meetings. A central common area, a hybrid of café, amphitheater, and social space, ties the whole together. Classical walls have been replaced by glass partitions, and easily movable furniture adapts to changing needs. The open building structure, combined with flexible furnishings, provides an optimal learning environment for diverse teaching and learning styles.
Traditional learning spaces are surrounded by areas adaptable to small and large group needs, offering myriad opportunities for both formal and informal learning. Transparent walls are part of a system allowing space reconfiguration to suit current requirements. The school also provides laboratories and practical training facilities for culinary arts, STEM, art, design/construction, and film production. This setup allows students to gain hands-on experience before embarking on careers or higher education, facilitated by local companies offering time and resources to future students.
There are no classrooms assigned to specific teachers. Instead, educators select the most appropriate space for each lesson. While rows of desks and blackboards still prove optimal for algebra classes, drama students might find themselves on the wide, amphitheater-like stairs in the hall. This approach not only helps in choosing the optimal workspace but also fosters more democratic relationships within the school.
School education must evolve not only in terms of curriculum but also in the physical spaces where learning occurs. Confining students to classrooms and assigning specific rooms to particular subjects are becoming outdated practices. Learning demands mobility, interaction, and activities in appropriately chosen environments. An increasing number of schools feature spaces for communal activities – amphitheater-like areas, meeting places, and shared recreational zones. Simultaneously, spaces for small group work or individual study are being created. Many walls are constructed from shelving units or mobile panels, offering numerous possibilities for arrangement and appearance. The right learning space and its proper utilization can positively impact education. Sometimes, rearranging desks suffices; other times, it is worth moving walls.
Translation: Klaudia Tarasiewicz
Read the text in Polish: Nigdy nie zgadłbyś, że to szkoła. Niesamowite budynki wyzwalają potencjał uczniów